A Modern Update To One Of Melbourne’s Most Iconic Converted Warehouses
Architecture
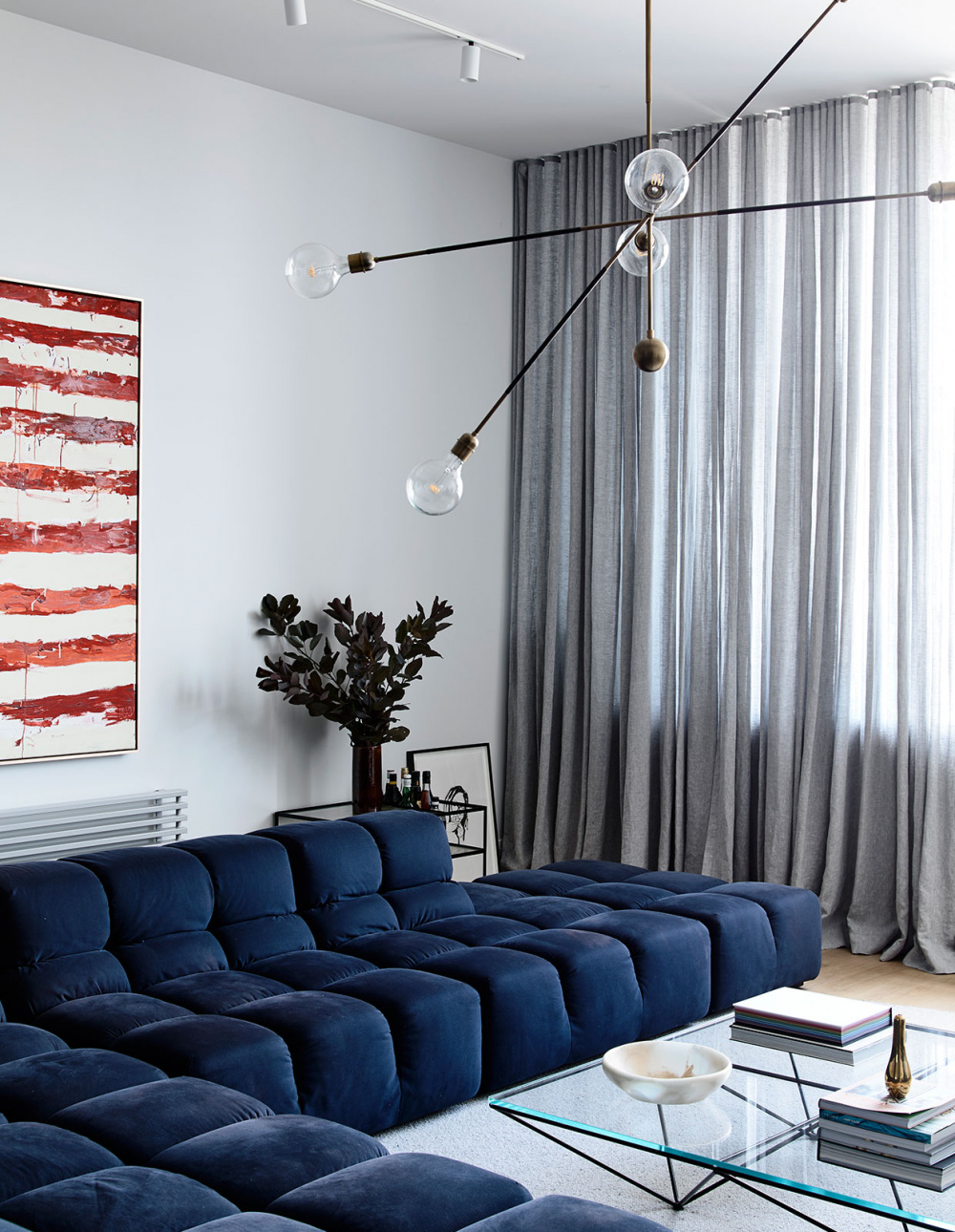
Apparatus Highwire tandem pendant. B&B Italia Tufty-Time. B&B Italia Alanda ’18 Square Coffee Table. Barwagen trolley. Halcyon Lake rug. Photo – Derek Swalwell
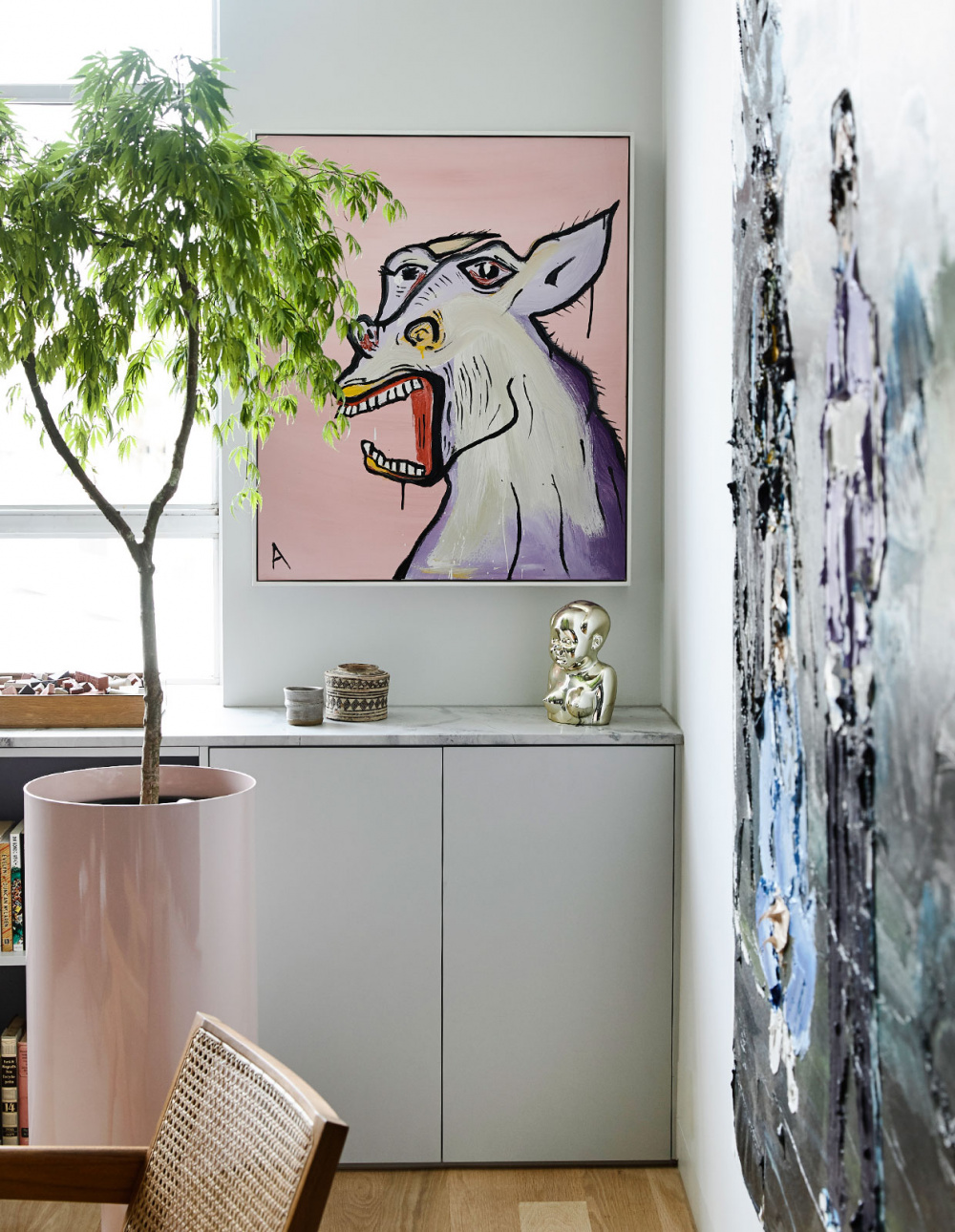
‘Wild Brumby’ by Adam Cullen. Studio Ciao B2 planter. Photo – Derek Swalwell

Left: ‘Thylacine Study Number 1’ by Joseph McGlennon (2013). Right: Apparatus Highwire tandem pendant. B&B Italia Tufty-Time sofa. B&B Italia Alanda ’18 Square Coffee Table. Halcyon Lake rug. Photo – Derek Swalwell
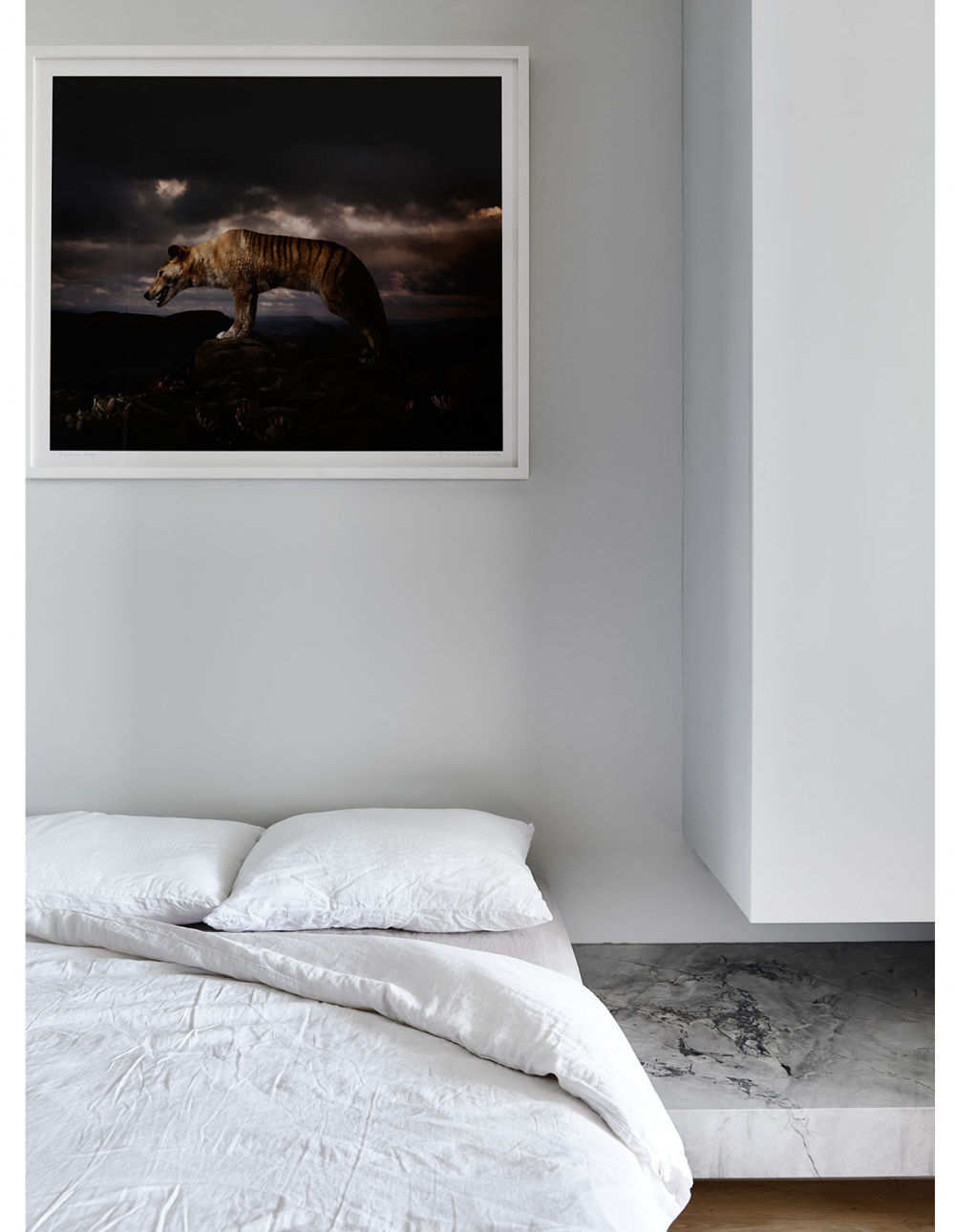
‘Thylacine Study Number 1’ by Joseph McGlennon (2013). Photo – Derek Swalwell
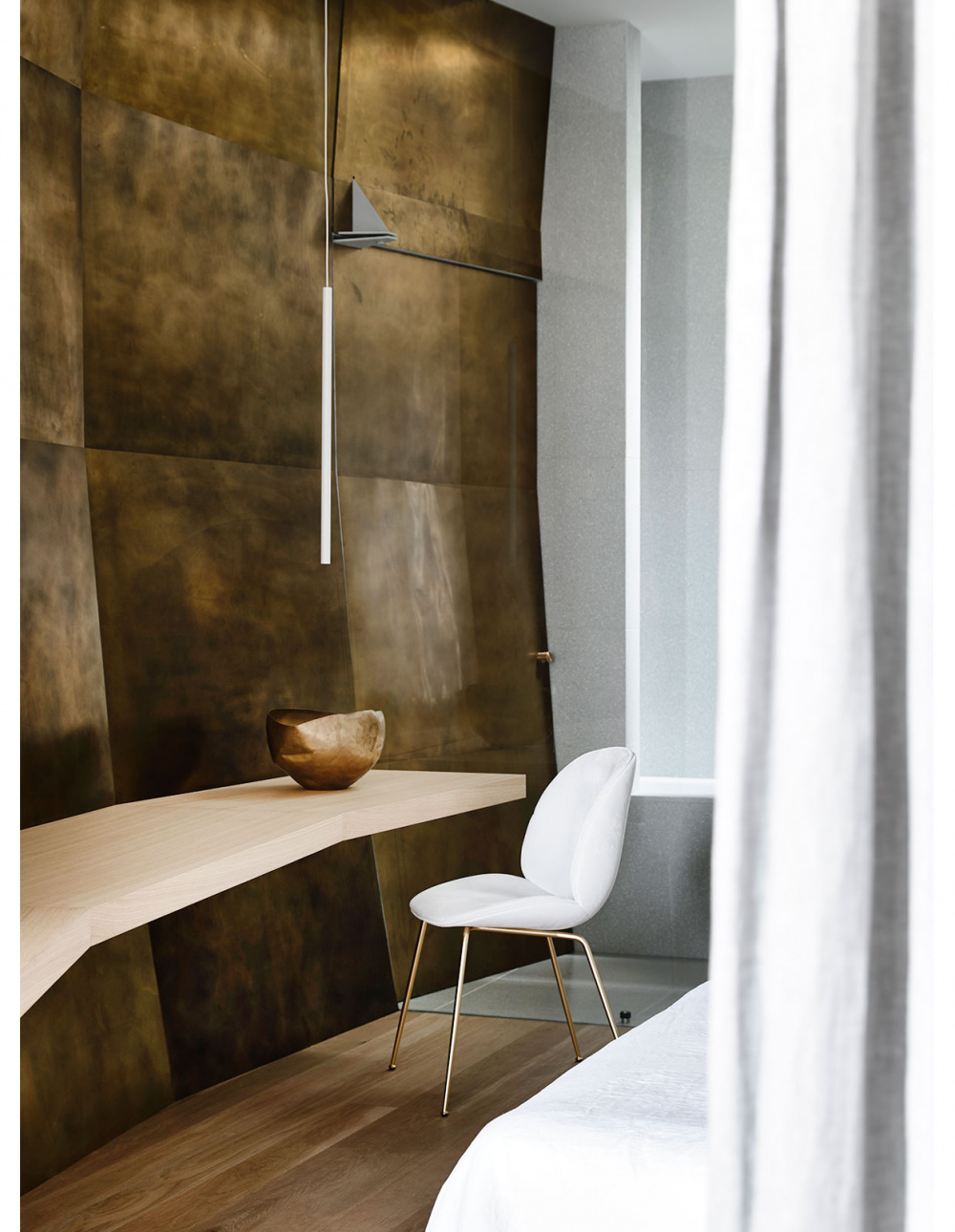
Davide Groppi Miss pendant. Gubi Beetle chair. Photo – Derek Swalwell

‘Misty Morning, Falls Creek’ by Alison Percy (2018). Photo – Derek Swalwell
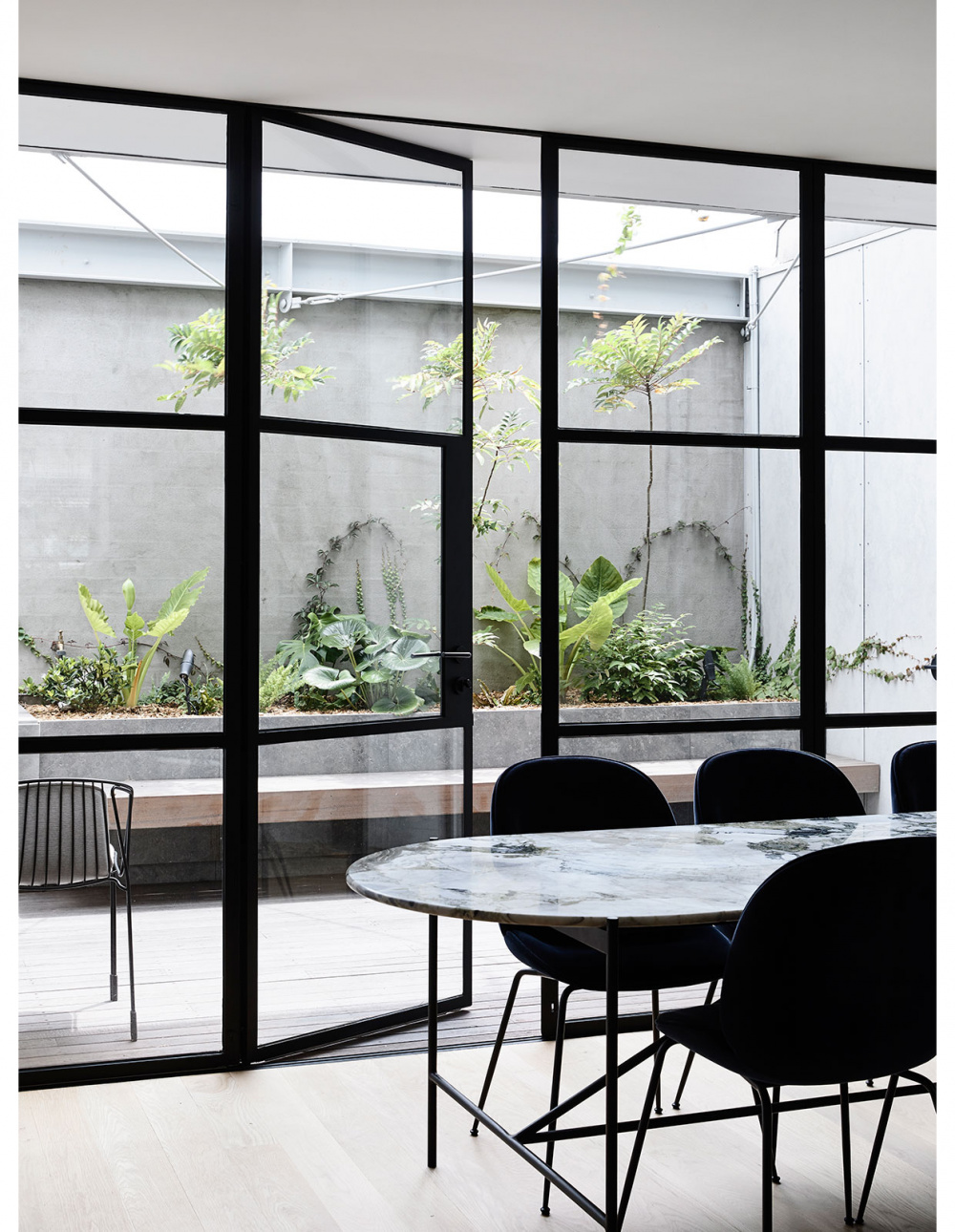
Custom steel-framed dining table with Signorino Ice Green stone top. Gubi Beetle dining chairs. Photo – Derek Swalwell
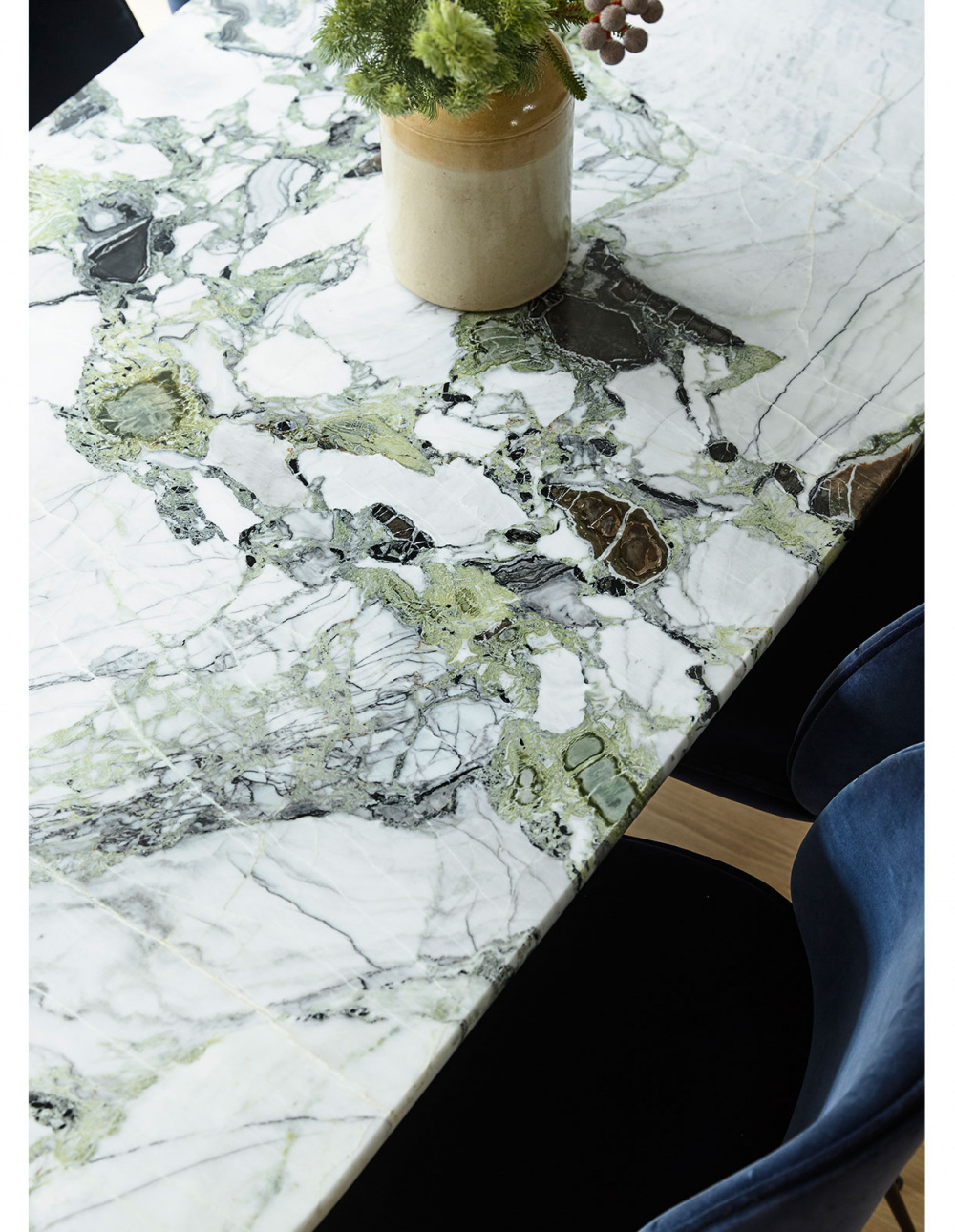
Signorino Ice Green stone. Photo – Derek Swalwell

Aged brass on the central shard. Photo – Derek Swalwell

Left: Timber, stone and grey paint feature in the new material palette. Right: Artwork Hoang Viet, Anh Thanh (2007). Photo – Derek Swalwell
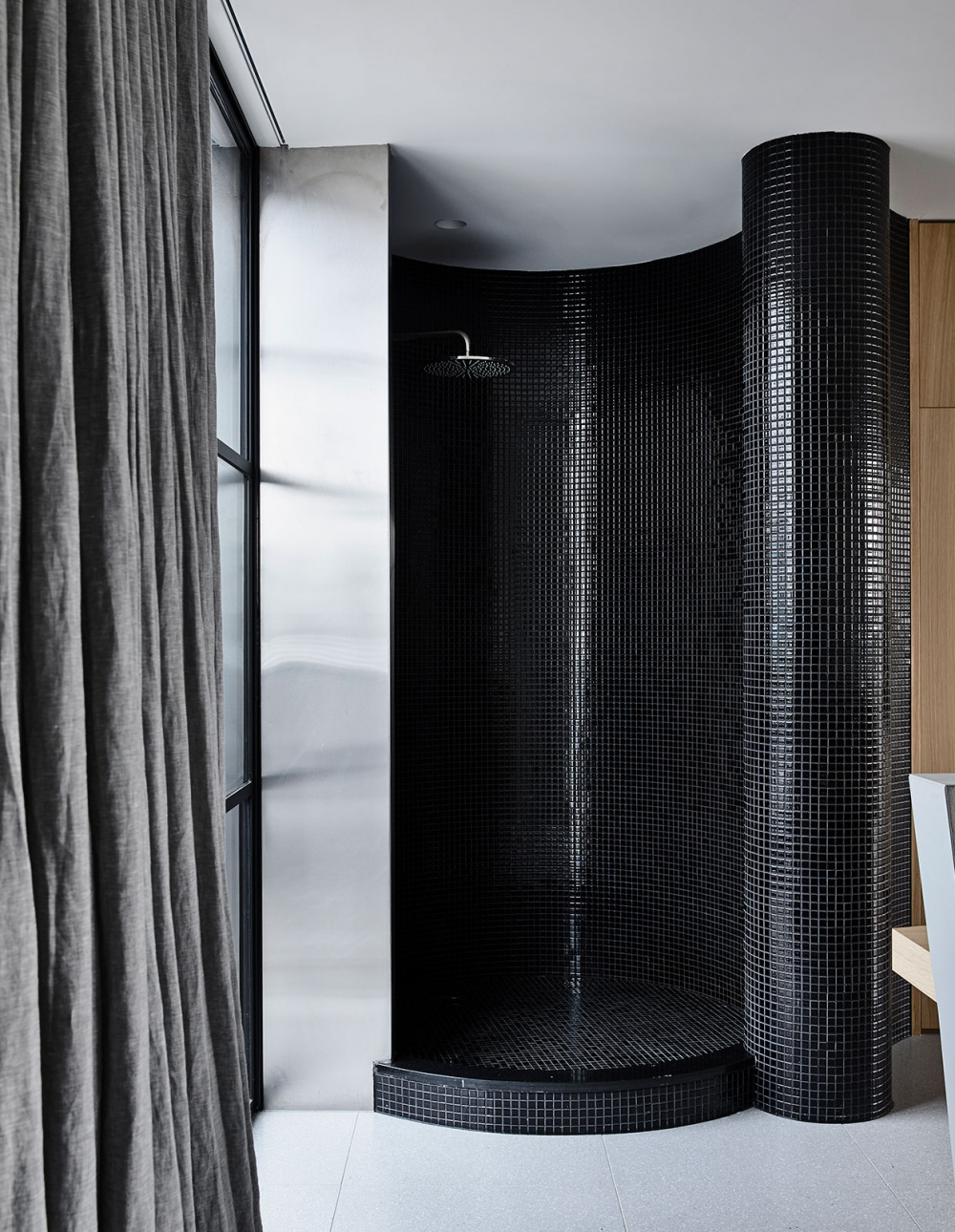
Rob Kennon’s design has added a more soothing feel to the apartment. Photo – Derek Swalwell
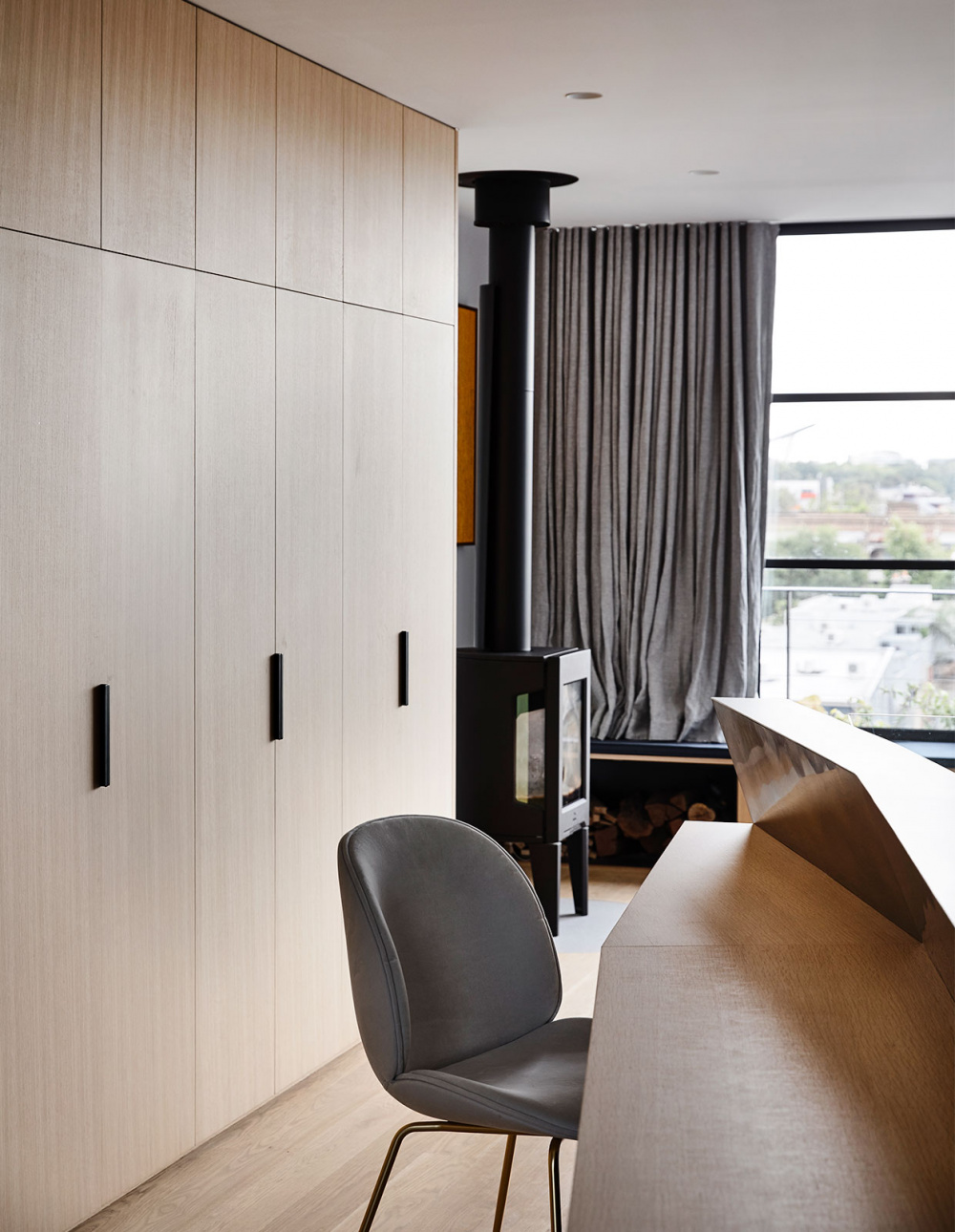
The three-storey apartment features ‘moments’, not zones including integrated galleries, nooks, gardens, areas of light and shade, reading spots, and places to lie down.Photo – Derek Swalwell
When Rob Kennon Architects was engaged to renovate a converted warehouse apartment in Collingwood, his team approached the project with the utmost respect.
Not only was Rob an admirer of the existing building located in the former Foy & Gibson department store (one of Australia’s largest and earliest department store chains) and designed by McBride Charles Ryan Architects, but the client was also his oldest friend.
Rob describes the apartment before the renovation as eccentric and bold. ‘It had these existing egg shapes that ran over the three levels, so it had a strong concept to it, but it was tired,’ he says. ‘We wanted to honour the existing design, but consolidate core ideas.’
Two retained elements of the original conversion are the apartment’s good planning, and its curved, eight-metre high ‘shard’ that divides much of the floor plan in two. ‘It’s not chopped up like a cake – it’s volumetrically divided by this egg shard,’ explains Rob. This shard is effective at maintaining volume, light, and transparency in the home, so renovations have merely highlighted this feature by lining one side with aged brass, and the other with Venetian hard plaster made from recycled marble.
The remainder of the home is deliberately very open, with only the bathrooms having doors. Rob has created ‘moments’, not zones, throughout these spaces in the form of integrated galleries, nooks, gardens, areas of light and shade, reading spots, and places to lie down. ‘Inhabitants experience a sense of freedom from the absence of division in the three-storey volume,’ says Rob.
The completed apartment now features the best of its original architecture, combined with refined, modern materials and improved functionality. Rob says, ‘It had such strong qualities and it was such a visionary project, but we’ve added other layers to it.’